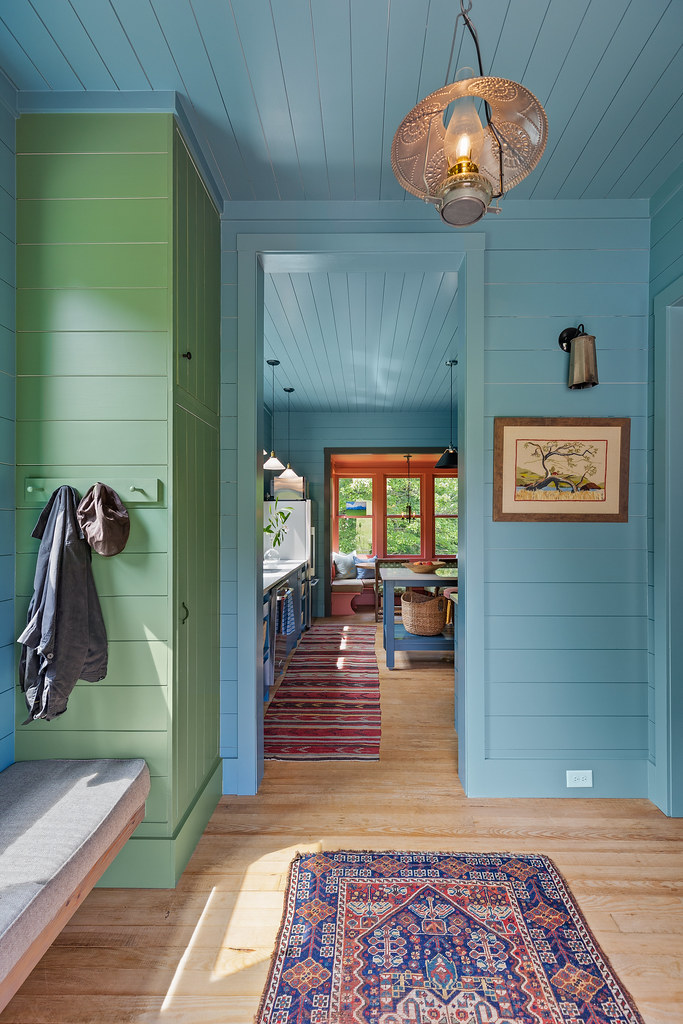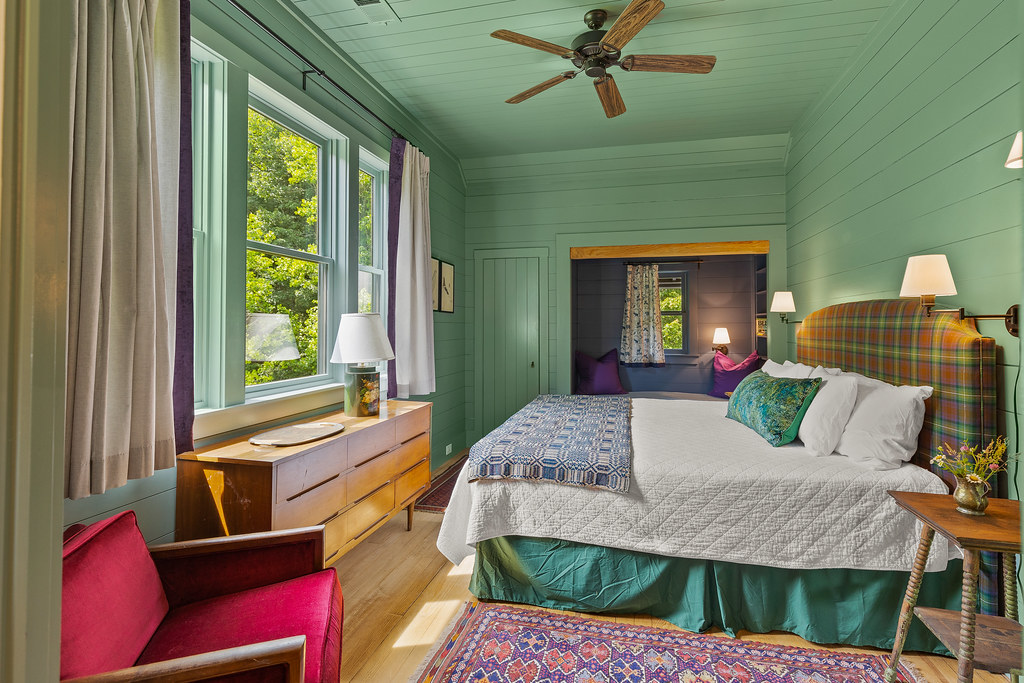A friend recently gave me a talking to about the lack of specificity around Big Ridge accommodations. He found it difficult to convey to his mom exactly what she should expect when she arrived, particularly as it related to sleeping arrangements for larger groups. “Some more pictures would be helpful.” Okay! Here are some more pictures.
Big Ridge Mountain Club is in Glenville, exactly one mile up Big Ridge Road from Highway 107. The address is 1150 Big Ridge Road. From 107, you’ll wind your way past a fork to Pilot Knob (stay right!), and after a sharp bend, you’ll come to a wood fence and a big pasture.
Here’s the bird’s eye view of the pasture with the woods behind. The property is 14 acres, about half field and half woods:

Come on down the gravel drive, past the pump house and almost to the back of the field. You’ll quickly arrive at the Spring House with the tee tiny Writer’s Hut a little further down at the edge of the woods. Voila:

We’ll begin our tour in the upper level of the Spring House. Come on in!

Hang your jacket and hat on a peg. If you’ve somehow injured yourself already, you’ll find a basic first aid kit in one of the foyer closets, along with extra paper towels, toilet paper, green beach towels on the top shelf for dogs and lake visits, a hand-held vacuum, and cleaning supplies (we don’t expect you to clean the place, but I’m letting you know just in case something disastrous befalls you that can’t wait for housekeeping).
It is in this room where everyone asks, “How tall are these ceilings?” They are ten feet tall.

Straight ahead is the kitchen, with a dining nook that very comfortably seats six. Eight could squeeze in if need be. You’ll see the woods through the southwest windows and the Writer’s Hut through the southeast windows. The kitchen has all the basics and then some, including a myriad of coffee preparation options and a civilized amount of cast iron. Help yourself to everything you find in the fridge or pantry.

Opposite the sink and fridge is the living room with a couple cozy chairs, a great couch, a wood burning fireplace, and two little ottomans. The pheasant’s name is Phineas. If you find a cool feather while strolling about, please add it to the jar on the mantel.

The book shelf is filled with many of my family’s favorites, some favorites from our members, some boardgames, and fun odds and ends. There are more great books in the Writer’s Hut. Feel free to borrow anything that interests you (do please let me know if you take one home with you).
In the table by the stairs you’ll find chess, Scrabble, a poker set, and backgammon. We’re big backgammon fans in my family.

A few things to note about the picture below: On the fourth shelf from the bottom (though it may have moved by the time you visit) you’ll find an odd wooden box. This is a puzzle. Yes, it is solvable, though few have solved it. Good luck! The paintings on the right are by my sister Tamara. She painted them while visiting Tuscany in her early twenties. The throw on the couch was knitted by a friend. It is very warm.

In the small hallway between living room and foyer is the water closet. From it, you can enjoy a wonderfully contemplative view of the pasture. We did not get a picture of that view, but we did get an outstanding picture of the cool sink. The soap looks like cheese, but it is not cheese.

Via two sets of French doors, the living room opens onto a big wrap-around porch. If you walk out toward the trees, you’ll be facing southwest to the woods. If you walk out by the fireplace, you’ll be facing northwest toward the big hill, the apple orchard, and the woods at the edge of the field marking the property line we share with our friendly neighbors.

The funny little wooden blocks on the floor are for propping open the doors during nice weather. Like this:

During fireplace season, we try to keep a ready supply of wood underneath the table on the porch. The big stack is down below.

Come on back in to the living room and let’s head upstairs. Right at the top of the stairs is a laundry closet with a full-size stacked washer dryer. To the right of that pocket door, you’ll probably notice the big old-timey portrait. That’s my grandad with his family around about 1920 in nearby Blairsville (where my mother was born). My grandad is the little boy in the photo. A little office is at the far end of the hallway. It has been known to double as an additional sleeping spot. By member request, we’re adding some french doors and casement windows to this space so that Zoomers can have a little more privacy when the house is full of friends and family.

Opposite the office is the upper level master bedroom with a king-sized bed. The bedroom has a high view of the woods climbing up the mountain. On the southwest side of the room is a cedar-lined closet and a little “small single” day bed. The little bed is perfect for all the small ones who aren’t yet ready to be far from their parents in a strange house. They can fall asleep looking up at the ceiling counting stars.

Double pocket doors open to a bathroom that comes complete with all the modern extravagances: A shower, sink, and water closet.

The second upstairs bedroom looks out over the big porch. Push the two twin beds together if you like. The bathroom has a tub shower.


Now that we have completed your tour of the upper levels of the Spring House, let’s descend to the Garden Level!
Walk down the stone steps on either side of the Spring House. If it’s mid-June to late July, I suggest you go by the stairs below the wrap-around porch, as you’ll be offered fresh blueberries by one of our five bushes.

In a moment, you’ll find yourself on the patio, with French doors opening into the Garden Level.


Inside, Ferb the pheasant will welcome you to the cozy living room.


To your right is the Garden Level master, with a queen-sized bed and another day bed.

Behind it is the Garden Level’s second bedroom, with two twin beds. My brother and I grew up sleeping in these bed frames. Prior to them coming to my childhood home they belonged to my dad’s parents. My grandmother gave birth to my dad in one of them, though we don’t know which.

The Garden Level has one bathroom, with a separate wet room for the shower and toilet.

Thus ends the tour of the Garden Level. Let us now stroll over to the Writer’s Hut!
Follow the stepping stones over to the little stone bridge that crosses the seasonal spring and you’ll find yourself in a small courtyard with a fire ring and log stools.

Built in 2019, the Writer’s Hut served as my lodging and office during construction of the Spring House. Initially, it was totally off the grid, without plumbing, and dependent on the little wood stove for heat. It now enjoys luxurious electricity and electric heat, but it still awaits a bathroom addition. Visitors to the Writer’s Hut must hop and skip over to the Spring House for their daily ablutions.

Step on in to the tee tiniest lodging we will ever build. The structure’s outside dimensions are eight feet by twelve feet. We originally referred to it as the Writer’s Cottage, but too many people got the wrong impression, so we switched to Hut as that was the most modest term we could think of. As there is no air conditioning, prop open the attic vent in warm weather, and close the vent when it’s cold.

This is a favorite lodging for teenage boys and independent youngsters. Morning coffee and reading in front of the Hobbit Stove is a ritual for one of our members. It is the preferred playhouse for children. And when I’m making solo overnight visits to check on the property, I’ll usually stay here. It is very quiet and very simple.

Thus concludes the tour of what lodging we’ve built so far!
To recap, the whole Spring House has four bedrooms, three full bathrooms, a half-bath on the main floor, a full kitchen on the main level, and a kitchenette in the Garden Level. Including the day beds in each of the masters (which are great for humans under 5’10”), the Spring House sleeps ten people, though it’s most comfortable with eight.
A group has flexed it up to eleven for a big girls’ weekend by adding an inflatable mattress in the office. Eleven adult women in the house sounds crazy to me, but it’s certainly possible. And, of course, the serious introvert in your twelve person troupe could quietly lodge him or herself in the Writer’s Hut.
People often ask about the design and construction. For the architecture of the Writer’s Hut, I collaborated with Tom Podhrazsky. I designed the Spring House and Tom drafted the construction documents based on my drawings. Renée Killian did the interior of the Writer’s Hut. Though my wife Wendy Graham normally practices architecture, she lovingly created the interiors of the Spring House. Wendy also served as the creative director for this photo shoot. Ashley Lee is the photographer. Lastly, I was the owner/contractor. Any who look closely will note a great many peculiarities and imperfections; all of those mistakes and oversights are mine. Experientia docet!
Big Ridge Mountain Club is only open to members and their guests. Here are details on how membership works and our different plan options.
March 31, 2024 update: P.S. Our barn and barn loft are now under construction.

Posted on July 3, 2023 by Geoff Graham